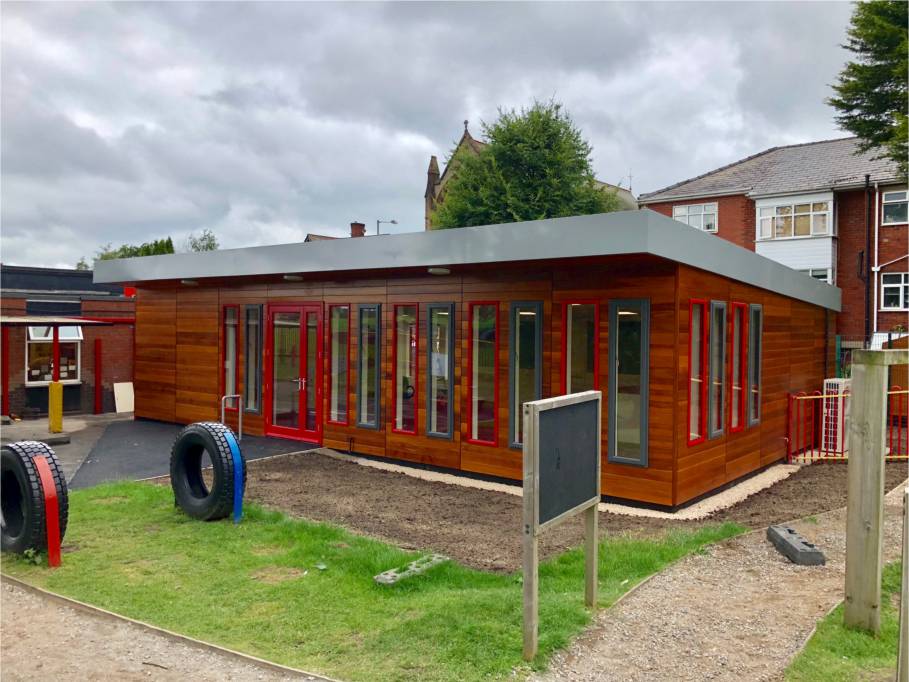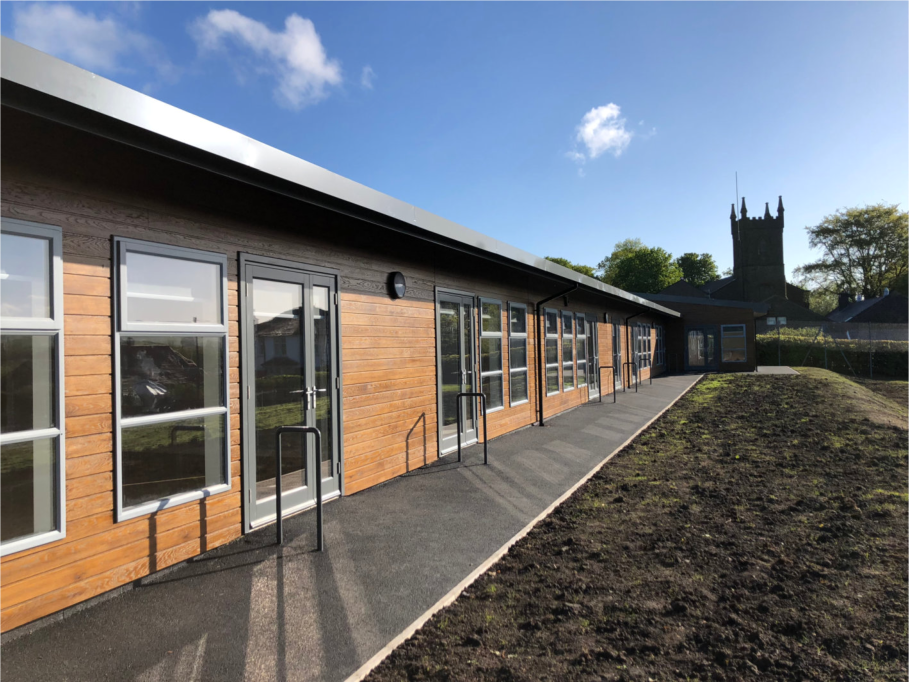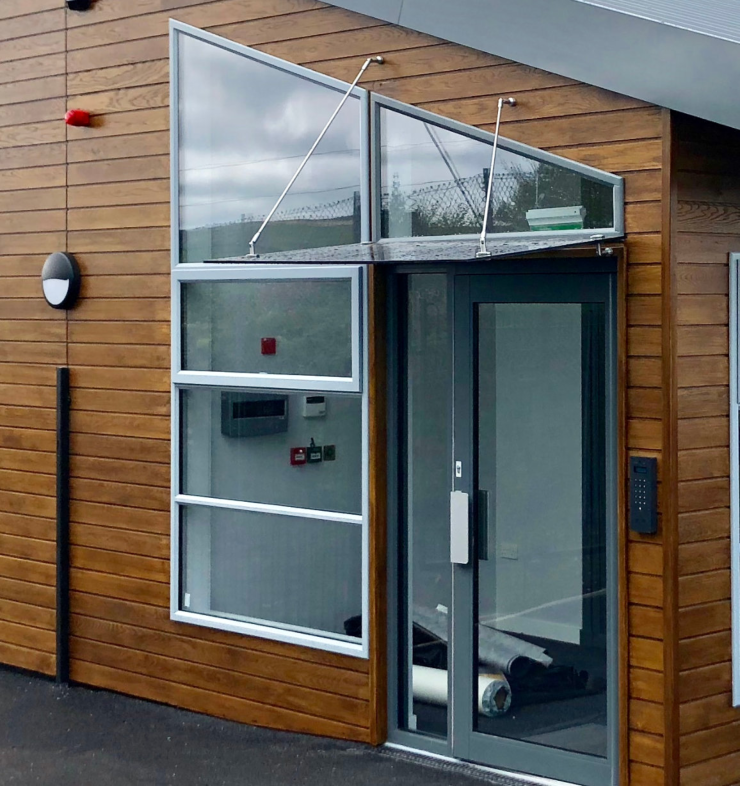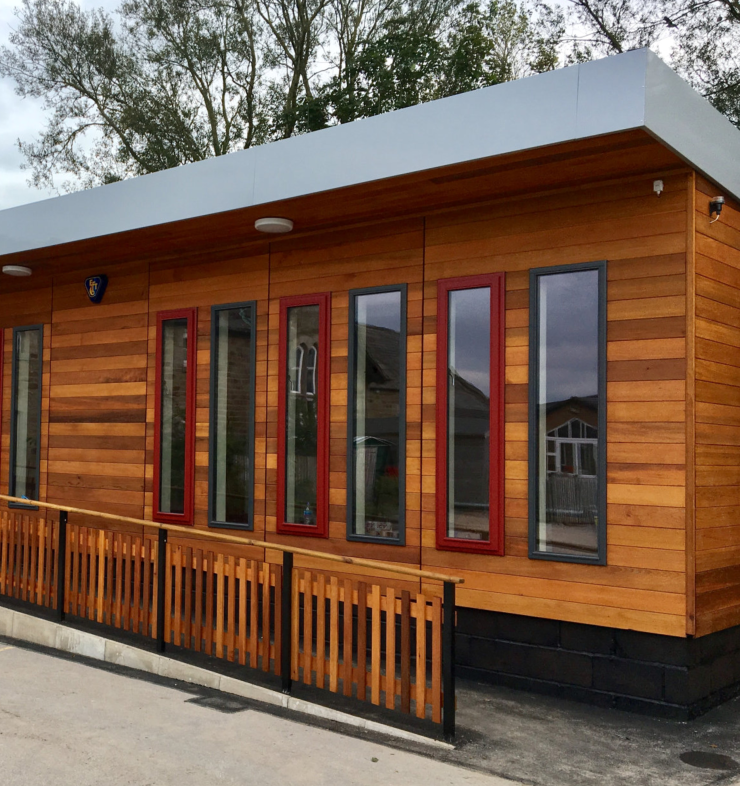About
Moduplan are based in Lancashire where we have our own manufacturing premises. The staff at Moduplan have many years of experience working in public sector buildings and especially in educational environments, so we understand our client’s needs- not just in terms of product, but in our management and professional conduct on site.
Moduplan is normally appointed as the Principal Contractor during the construction phase and as such we are certified with CHAS and Constructionline. Our Site Managers are SMSTS certified and we work with professional Health and Safety consultants to ensure the Construction Phase Health and Safety Plan, management of the project on site and all site conduct and procedure is compliant with CDM Regulations.
We use the same team of staff for every building we construct, from designers and engineers to the installers and contractors on site. This ensures that management and communication on site are seamless and every project is finished on time or before projected completion. All our staff are professionally trained and qualified, hold CSCS cards and certificates in other site specific skills such as PASMA, Asbestos Awareness etc.

Incorporated on
22nd January 2014
Location
Lancashire, UK
Our Product
Like most good ideas, the Moduplan system was designed due to necessity and demand. Restricted budgets in the public sector have led to a requirement for more efficient and sustainable construction methods, especially in the education and health sectors where the need to increase capacity and update existing facilities continues despite the current financial climate.
Moduplan is an accelerated building system designed and developed to provide a cost-effective solution to construction where time and budget are restricted, but commitment to quality is uncompromised.
The Moduplan system is based around modular structural timber frames, factory produced to fine tolerances in a controlled environment, which can be assembled on site quickly and efficiently to provide an inherently robust structure. The frames have inbuilt keyways, cavities and seals to ensure weathertightness can be achieved immediately and build times on site are dramatically reduced.
At Moduplan we don’t have a set range of buildings or restricted plans, the flexibility of the system means that every building is custom built to the client’s needs. We involve the client in the design process right from the start and due to the wide range of designs, finishes and colours available, every building has its own personality. Thought goes into every detail too and knowing our clients needs and expectations means that every building is perfectly fit for purpose. Due to Moduplan being a structural panel system, we’re not restricted by site or access and Moduplan buildings are chosen over other modular buildings because we can fit into site dimensions exactly and don’t require crane access.
All elements of the Moduplan system have been passed through BRUKL calcs for energy regulations and are Energy A rated. This includes all elements of the construction including the walls, roof, windows and mechanical and electrical installation. Alongside this, we carefully choose our timber and materials to ensure all our buildings offer a sustainable solution to construction.
Many years of experience in the design and construction of buildings has gone into the Moduplan system and we are proud to provide a product that stands out for its quality and integrity.
Our Company
Moduplan are based in Lancashire where we have our own manufacturing premises. The staff at Moduplan have many years of experience working in public sector buildings and especially in educational environments, so we understand our client’s needs- not just in terms of product, but in our management and professional conduct on site.
Moduplan is normally appointed as the Principal Contractor during the construction phase and as such we are certified with CHAS and Constructionline. Our Site Managers are SMSTS certified and we work with professional Health and Safety consultants to ensure the Construction Phase Health and Safety Plan, management of the project on site and all site conduct and procedure is compliant with CDM Regulations.
We use the same team of staff for every building we construct, from designers and engineers to the installers and contractors on site. This ensures that management and communication on site are seamless and every project is finished on time or before projected completion. All our staff are professionally trained and qualified, hold CSCS cards and certificates in other site specific skills such as PASMA, Asbestos Awareness etc.
Our Process
Moduplan offer a full design and build package for every client and we use our own architectural designers, structural engineers and building consultants as part of our full professional service.
Each project is managed and constructed throughout by Moduplan and every project can be carried out on a full ‘turn key’ basis. From manufacture of the structural components, civil engineering and groundworks, full site construction, mechanical and electrical installation to decoration and flooring, we employ the very best contractors and staff to ensure every project is uncompromised in its finish.
The majority of our work involves working as part of a team with the client and their choice of Project Administrator, be this local council surveyors or architects working directly for the schools or Diocese/Archdiocese.
We sit down with the client and discuss their needs in terms of capacity, facilities and budget and then design a building to fulfil their requirements.
With over thirty buildings in the North West alone, we usually recommend that they visit a similar facility to experience the Moduplan product and speak to our existing clients. We can often work from an existing template as a starting point, or design from scratch if the client has something unique in mind.
Architects we have worked with before now have an understanding of the Moduplan system, so we often translate their designs into our construction drawings. This provides designers with an effective way to predict and control costs against their clients budgets and eliminates the need to re-design and re-tender projects due to over pricing.
Once the design and costs are agreed, we then proceed to Planning stage and appoint Building Control and our Structural Engineer to ensure the building is structurally compliant. For larger projects where Part L2(A) Energy Regulations must be met, we ensure that our M&E design team consult with our Energy Surveyors to ensure the project passes the necessary BRUKL calcs and air tests.
On completion of a project, the building is fully tested and certified for mechanical and electrical, emergency lighting, alarm installation and energy regs, and a Declaration from Building Control is passed to the client to state the building is compliant and fit for use. The client also receives an O&M manual for the building containing all product data sheets and advice and details for ongoing use and maintenance.


























